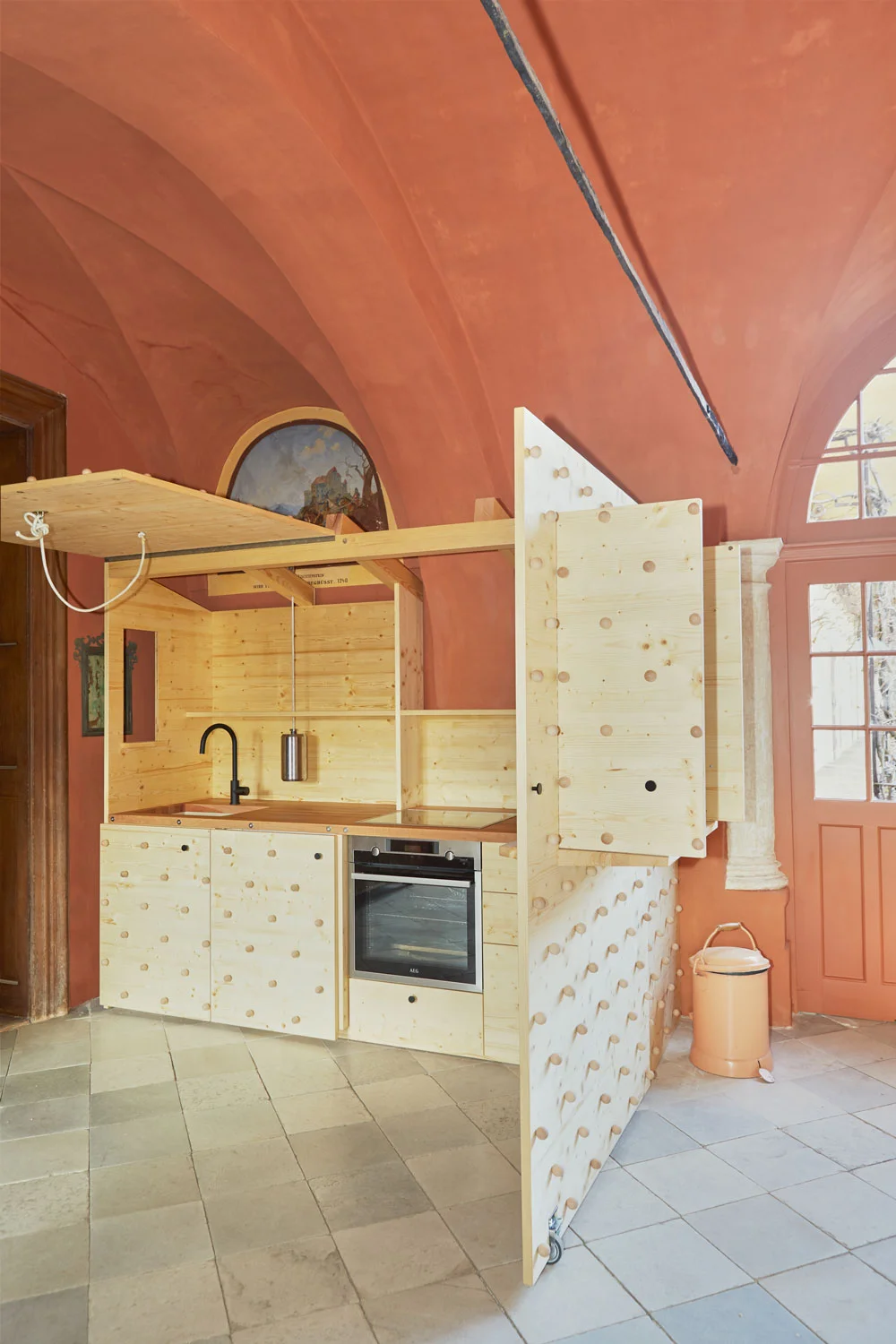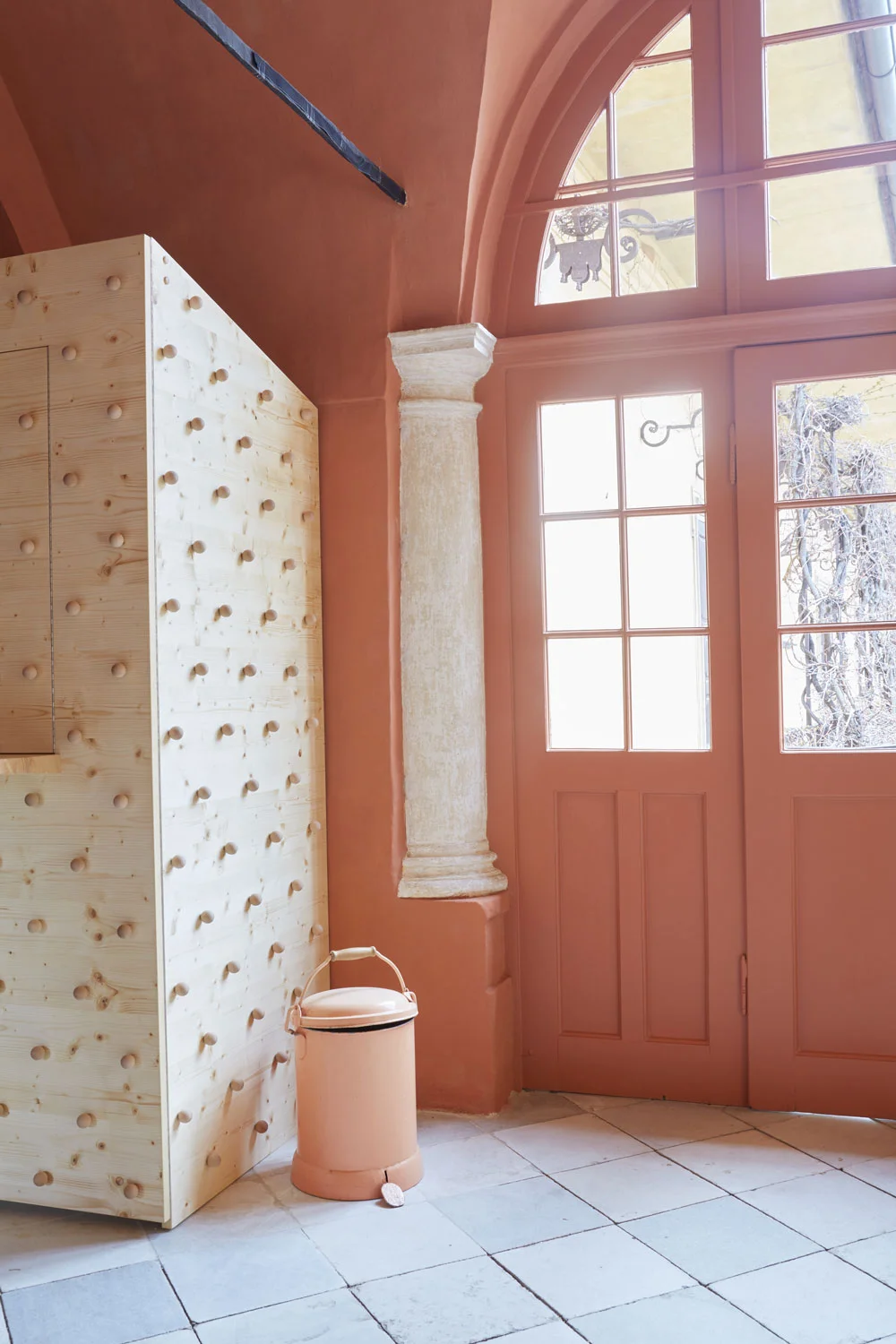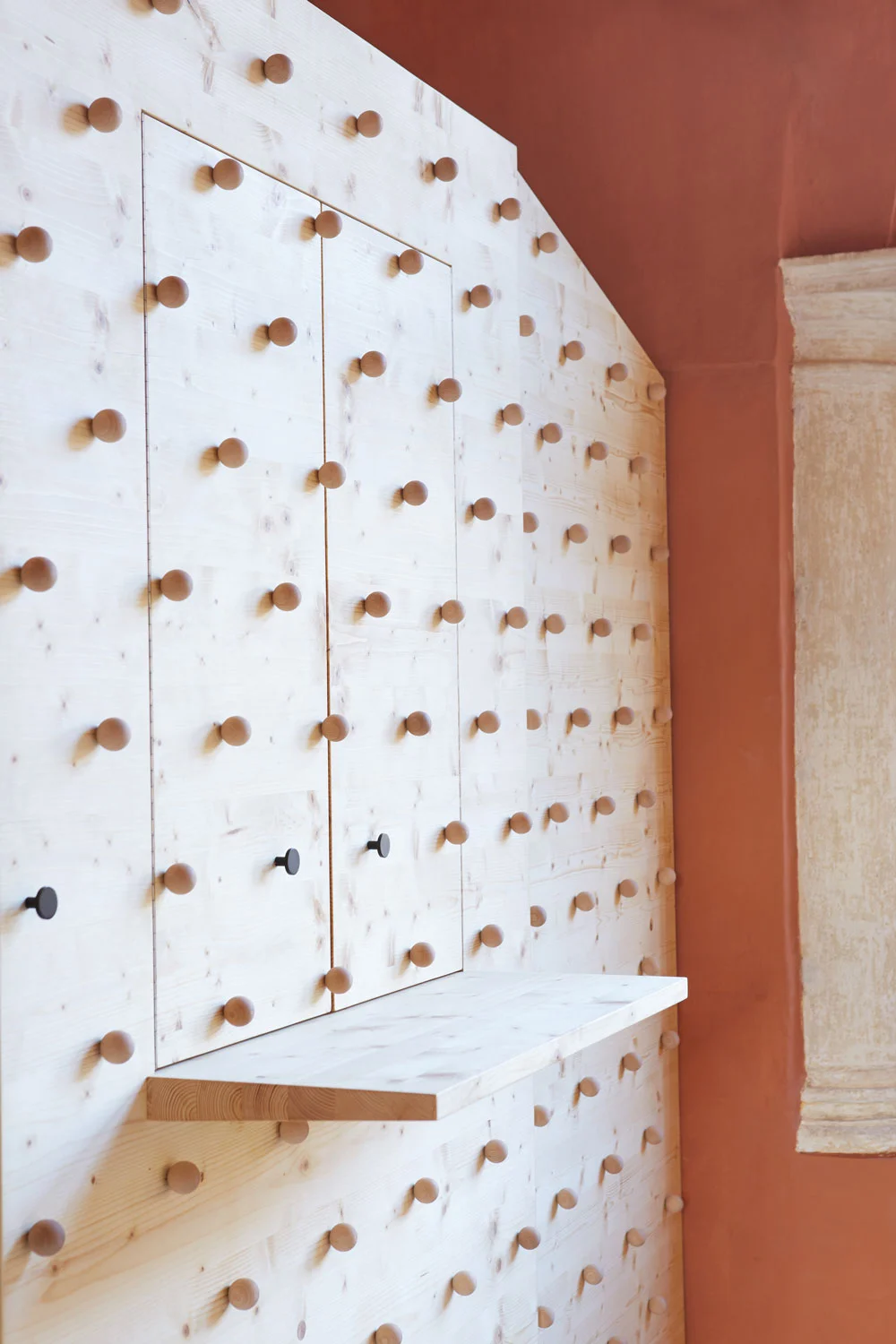
SOMETIMES KITCHEN
Client: Schloss Hollenegg for Design
Curator: Alice Stori Liechtenstein
Photography: Simone Sandahl
Date: May 2019
The kitchen is presented as a transformable unit that offers the potential to be useful when it needs to be, and hidden when it’s not. Constructed from local Austrian ‘abete’ timber it elevates the essentials through pleasing and novel opening and closing techniques.
Located within the castle’s guest turret it reveals its purpose through a series of horizontal and vertical doors and hatches that offer a degree of flexibility between open and closed. The largest door creates a room dividing effect, with the smaller doors within the door functioning as a serving hatch or small breakfast bar. An open-top roof raftered roof brings in natural light and views to the ceiling frescoes of the surrounding room. The highly textured exterior surface is composed of over 150 wooden spheres arranged in a lozenge shaped grid composition. Door handles, ropes and wheels punctuate the surface pattern, as a tactile invitation to manoeuvre the abstract exterior and reveal an inner purpose.
The transformative nature of the kitchen creates a destination and openness when the kitchen is in use. When not in use it becomes a closed cabinet - the vibrant internal clutter of appliances and ingredients taking the viewer by surprise as a cupboard becomes a canteen. Overall ‘Sometimes Kitchen’ acknowledges the ritual of cooking & eating as an occasion that is befitting of a change in perspective.

SOMETIMES KITCHEN
Client: Schloss Hollenegg for Design
Curator: Alice Stori Liechtenstein
Photography: Simone Sandahl
Date: May 2019
The kitchen is presented as a transformable unit that offers the potential to be useful when it needs to be, and hidden when it’s not. Constructed from local Austrian ‘abete’ timber it elevates the essentials through pleasing and novel opening and closing techniques.
Located within the castle’s guest turret it reveals its purpose through a series of horizontal and vertical doors and hatches that offer a degree of flexibility between open and closed. The largest door creates a room dividing effect, with the smaller doors within the door functioning as a serving hatch or small breakfast bar. An open-top roof raftered roof brings in natural light and views to the ceiling frescoes of the surrounding room. The highly textured exterior surface is composed of over 150 wooden spheres arranged in a lozenge shaped grid composition. Door handles, ropes and wheels punctuate the surface pattern, as a tactile invitation to manoeuvre the abstract exterior and reveal an inner purpose.
The transformative nature of the kitchen creates a destination and openness when the kitchen is in use. When not in use it becomes a closed cabinet - the vibrant internal clutter of appliances and ingredients taking the viewer by surprise as a cupboard becomes a canteen. Overall ‘Sometimes Kitchen’ acknowledges the ritual of cooking & eating as an occasion that is befitting of a change in perspective.

SOMETIMES KITCHEN
Client: Schloss Hollenegg for Design
Curator: Alice Stori Liechtenstein
Photography: Simone Sandahl
Date: May 2019
The kitchen is presented as a transformable unit that offers the potential to be useful when it needs to be, and hidden when it’s not. Constructed from local Austrian ‘abete’ timber it elevates the essentials through pleasing and novel opening and closing techniques.
Located within the castle’s guest turret it reveals its purpose through a series of horizontal and vertical doors and hatches that offer a degree of flexibility between open and closed. The largest door creates a room dividing effect, with the smaller doors within the door functioning as a serving hatch or small breakfast bar. An open-top roof raftered roof brings in natural light and views to the ceiling frescoes of the surrounding room. The highly textured exterior surface is composed of over 150 wooden spheres arranged in a lozenge shaped grid composition. Door handles, ropes and wheels punctuate the surface pattern, as a tactile invitation to manoeuvre the abstract exterior and reveal an inner purpose.
The transformative nature of the kitchen creates a destination and openness when the kitchen is in use. When not in use it becomes a closed cabinet - the vibrant internal clutter of appliances and ingredients taking the viewer by surprise as a cupboard becomes a canteen. Overall ‘Sometimes Kitchen’ acknowledges the ritual of cooking & eating as an occasion that is befitting of a change in perspective.

SOMETIMES KITCHEN
Client: Schloss Hollenegg for Design
Curator: Alice Stori Liechtenstein
Photography: Simone Sandahl
Date: May 2019
The kitchen is presented as a transformable unit that offers the potential to be useful when it needs to be, and hidden when it’s not. Constructed from local Austrian ‘abete’ timber it elevates the essentials through pleasing and novel opening and closing techniques.
Located within the castle’s guest turret it reveals its purpose through a series of horizontal and vertical doors and hatches that offer a degree of flexibility between open and closed. The largest door creates a room dividing effect, with the smaller doors within the door functioning as a serving hatch or small breakfast bar. An open-top roof raftered roof brings in natural light and views to the ceiling frescoes of the surrounding room. The highly textured exterior surface is composed of over 150 wooden spheres arranged in a lozenge shaped grid composition. Door handles, ropes and wheels punctuate the surface pattern, as a tactile invitation to manoeuvre the abstract exterior and reveal an inner purpose.
The transformative nature of the kitchen creates a destination and openness when the kitchen is in use. When not in use it becomes a closed cabinet - the vibrant internal clutter of appliances and ingredients taking the viewer by surprise as a cupboard becomes a canteen. Overall ‘Sometimes Kitchen’ acknowledges the ritual of cooking & eating as an occasion that is befitting of a change in perspective.

SOMETIMES KITCHEN
Client: Schloss Hollenegg for Design
Curator: Alice Stori Liechtenstein
Photography: Simone Sandahl
Date: May 2019
The kitchen is presented as a transformable unit that offers the potential to be useful when it needs to be, and hidden when it’s not. Constructed from local Austrian ‘abete’ timber it elevates the essentials through pleasing and novel opening and closing techniques.
Located within the castle’s guest turret it reveals its purpose through a series of horizontal and vertical doors and hatches that offer a degree of flexibility between open and closed. The largest door creates a room dividing effect, with the smaller doors within the door functioning as a serving hatch or small breakfast bar. An open-top roof raftered roof brings in natural light and views to the ceiling frescoes of the surrounding room. The highly textured exterior surface is composed of over 150 wooden spheres arranged in a lozenge shaped grid composition. Door handles, ropes and wheels punctuate the surface pattern, as a tactile invitation to manoeuvre the abstract exterior and reveal an inner purpose.
The transformative nature of the kitchen creates a destination and openness when the kitchen is in use. When not in use it becomes a closed cabinet - the vibrant internal clutter of appliances and ingredients taking the viewer by surprise as a cupboard becomes a canteen. Overall ‘Sometimes Kitchen’ acknowledges the ritual of cooking & eating as an occasion that is befitting of a change in perspective.
Sometimes Kitchen, Schloss Hollenegg




